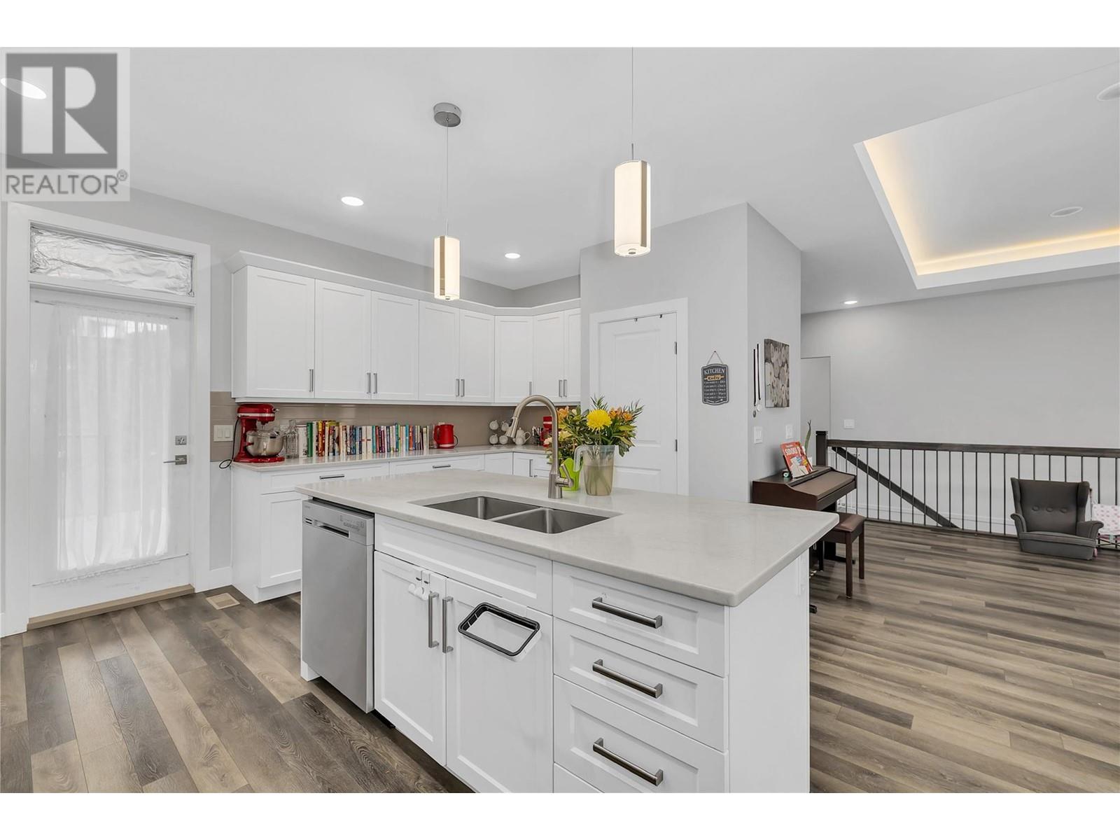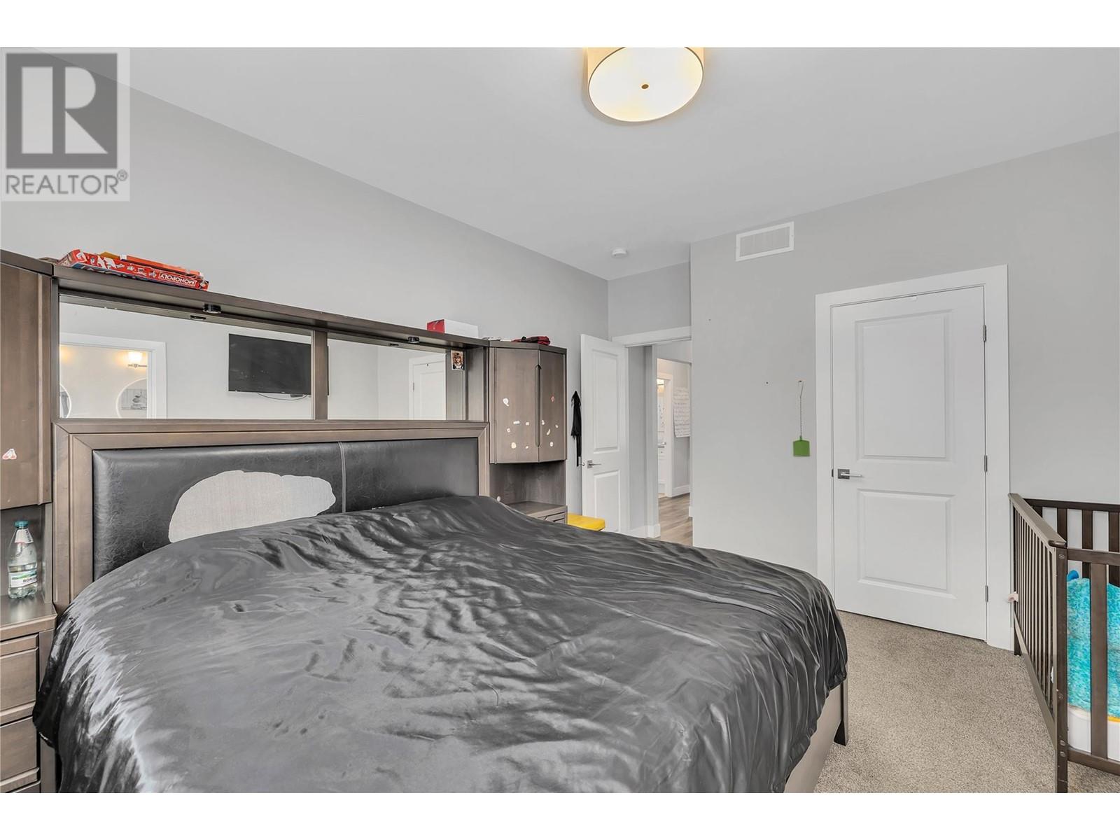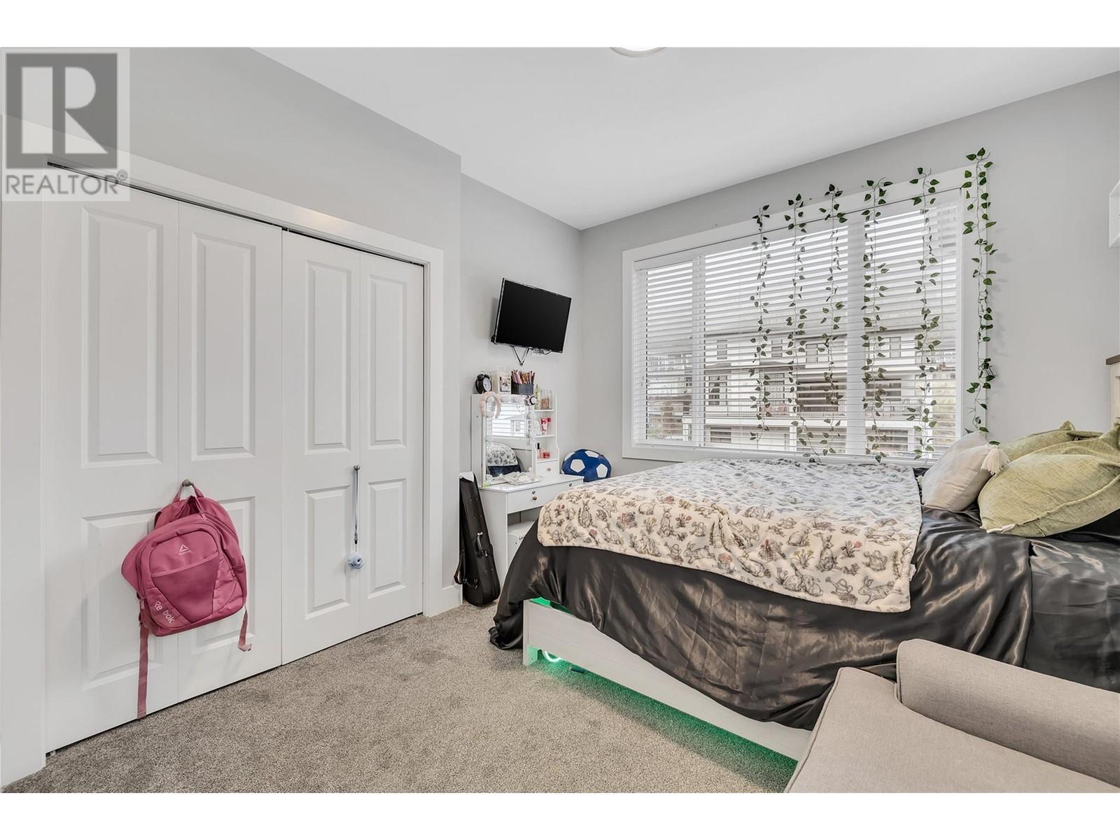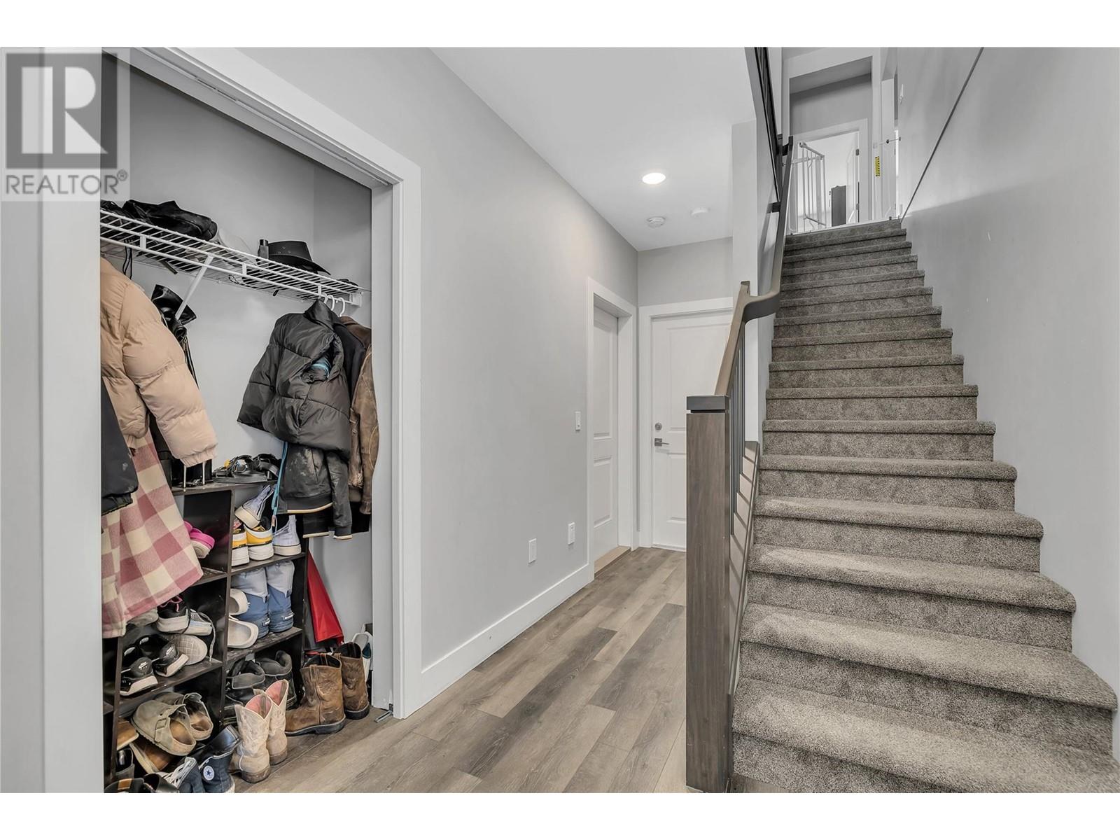2779 Canyon Crest Drive
West Kelowna, British Columbia V4T3N3
| Bathroom Total | 3 |
| Bedrooms Total | 6 |
| Half Bathrooms Total | 0 |
| Year Built | 2021 |
| Cooling Type | Central air conditioning |
| Heating Type | Forced air |
| Stories Total | 2 |
| Utility room | Basement | 4'6'' x 5'6'' |
| Bedroom | Basement | 13'11'' x 9'5'' |
| Foyer | Basement | 7'6'' x 7' |
| Recreation room | Basement | 20'11'' x 13'10'' |
| Laundry room | Main level | 6'1'' x 6'5'' |
| Full bathroom | Main level | 8' x 6'5'' |
| Bedroom | Main level | 10'11'' x 10'1'' |
| Bedroom | Main level | 10'10'' x 10'1'' |
| Full ensuite bathroom | Main level | 15'3'' x 4'11'' |
| Primary Bedroom | Main level | 15'5'' x 12'2'' |
| Family room | Main level | 21'3'' x 17'11'' |
| Living room | Main level | 9'10'' x 13'5'' |
| Kitchen | Main level | 13'1'' x 15'11'' |
| Full bathroom | Additional Accommodation | 8'7'' x 9'4'' |
| Bedroom | Additional Accommodation | 13'1'' x 13' |
| Bedroom | Additional Accommodation | 12'10'' x 9'11'' |
| Kitchen | Additional Accommodation | 5' x 16'9'' |
YOU MIGHT ALSO LIKE THESE LISTINGS
Previous
Next







































































